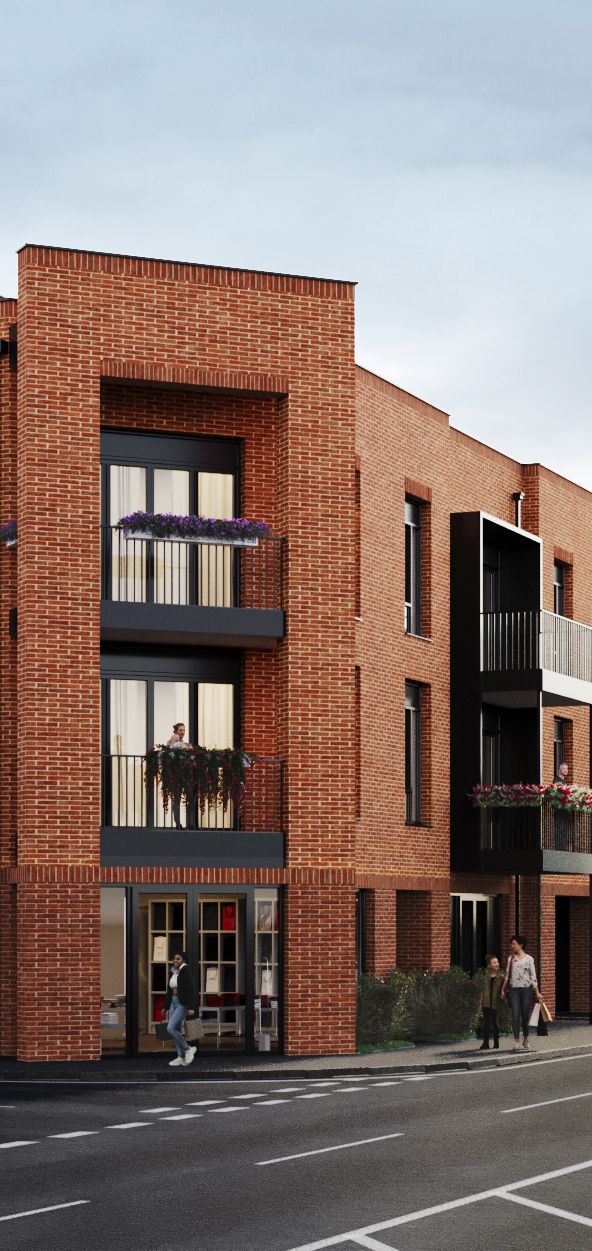
Vanquish House, Northwood, HA6

Project Details
Location
HA6
Project Value
£2m
Involvement
Inception upto planning Riba stage 1 – 3
This project involves the transformation of a former car sales site in Northwood, Hillingdon, into a high-quality mixed-use development. Planning permission was secured for a new three-storey building comprising nine apartments and a ground floor commercial unit, complete with undercroft parking and a communal roof garden.
Located approximately a mile west of Pinner Town Centre, the site sits prominently at the junction of Pinner Road and Chestnut Avenue. The triangular plot posed several design challenges, particularly its proximity to the adjacent Metropolitan Line. The proposal carefully addresses issues of privacy, outlook, and rail safety, while maximising the site's potential.
The design responds sensitively to its urban context, with a three-storey form that presents active frontages to both street elevations. A centralised core with lift access serves a mix of 1, 2, and 3-bedroom apartments on the upper floors, with shared outdoor amenity space provided at roof level.
Externally, the building employs a robust and considered materials palette. Red multi-brickwork defines the ground floor, referencing local character and commercial use, while light red multi-brick distinguishes the residential upper levels. Warm grey matt metal cladding highlights key architectural features such as balcony surrounds and the building core and continues through finer facade elements to create a cohesive aesthetic. Detailing such as vertically laid stretcher bond brickwork and deep-set windows with projecting frames draws inspiration from nearby architecture and adds rhythm, depth, and privacy to the facade. A glazed balustrade ensures safety where the building overlooks the railway.
The development is currently on site, with completion anticipated later this year.
© Coleflax Bennett Architecture 2025.
All rights reserved.
Company Registered Number: 13263042




